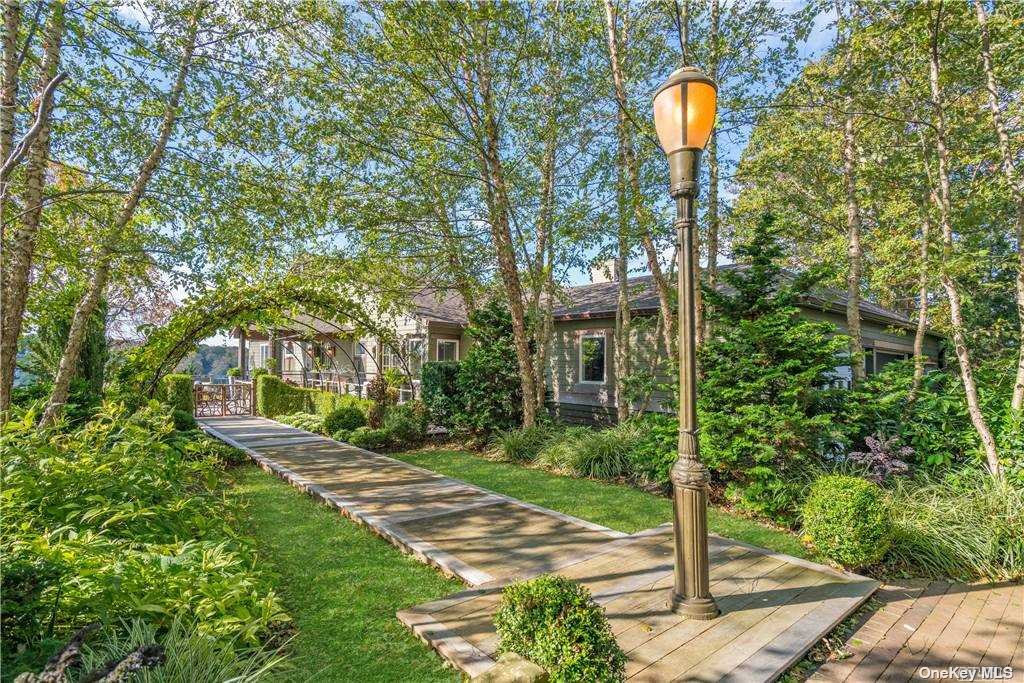13 Harbor Crest Court, Huntington, NY 11743
$2,395,000
List Price
Off Market
 4
Beds
4
Beds
 3.5
Baths
3.5
Baths
 Built In
1981
Built In
1981
| Listing ID |
10944694 |
|
|
|
| Property Type |
Residential |
|
|
|
| County |
Suffolk |
|
|
|
| Township |
Huntington |
|
|
|
| School |
Huntington |
|
|
|
|
| Total Tax |
$22,229 |
|
|
|
| Tax ID |
0400-032-00-02-00-001-004 |
|
|
|
| FEMA Flood Map |
fema.gov/portal |
|
|
|
| Year Built |
1981 |
|
|
|
| |
|
|
|
|
|
Step inside one of the most curated homes on Long Island, with a magnificent, architecturally designed floorplan that is ideal for exceptional living and entertaining. Breathtaking views of Huntington Harbor paint each room of the home which boasts the absolute best, unobstructed, 270-degree western water views. The home is nestled on an acre of prime property which sits on top of a hill away from other houses in complete seclusion and privacy. Amenities include a saltwater pool, 4 spacious bedrooms, 3.5 bathrooms, mahogany floors throughout, and 2 stone fireplaces. This unparalleled home offers a vibrant lifestyle, privacy, and convenience.
|
- 4 Total Bedrooms
- 3 Full Baths
- 1 Half Bath
- 1.00 Acres
- 43560 SF Lot
- Built in 1981
- Ranch Style
- Lower Level: Walk Out
- Lot Dimensions/Acres: 1
- Condition: Move In
- Refrigerator
- Dishwasher
- Washer
- Dryer
- Carpet Flooring
- Hardwood Flooring
- Balcony
- 8 Rooms
- Entry Foyer
- Living Room
- Family Room
- Den/Office
- Walk-in Closet
- Private Guestroom
- First Floor Primary Bedroom
- 4 Fireplaces
- Hot Water
- Natural Gas Fuel
- Central A/C
- Wall/Window A/C
- Basement: Full
- Fireplace Features: Wood Burning Stove
- Features: 1st floor bedrm,cathedral ceiling(s), eat-in kitchen,exercise room,formal dining room, granite counters, master bath,pantry,powder room,storage
- Attached Garage
- 2 Garage Spaces
- Pool: In Ground
- Deck
- Patio
- Fence
- Open Porch
- Irrigation System
- Cul de Sac
- Shed
- Workshop
- Water View
- Bay View
- Bay Waterfront
- Construction Materials: Frame,cedar
- Window Features: Skylight(s)
- Parking Features: Private,Attached,2 Car Attached
|
|
Michael Sadis
Signature Premier Properties
|
Listing data is deemed reliable but is NOT guaranteed accurate.
|





 ;
; ;
; ;
; ;
; ;
; ;
; ;
; ;
; ;
; ;
; ;
; ;
; ;
; ;
; ;
; ;
; ;
; ;
; ;
; ;
; ;
; ;
; ;
; ;
; ;
;